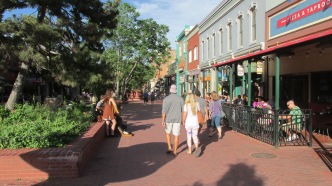By Dom Nozzi
December 20, 2013
I attended a joint citizen board meeting regarding “Sustainable Streets and Centers” in Boulder, Colorado. Here are my thoughts about necessary strategies.
Assumptions
- Boulder has adopted a clear vision for one or more newly emerging walkable, compact centers in locations such as East Arapahoe Road, Colorado Street, and East Boulder, and intends to use effective tactics to induce the creation and sustainability of such centers.
- People that desire to live in walkable, compact living arrangements seek a setting that is conducive to such a lifestyle. That setting features low-speed, narrow and human-scaled streets and intersections, very short walking distances to most destinations, buildings pulled up to the sidewalk to create enclosure, and a vibrant experience (in contrast to deadening expanses of parking and large building setbacks). The market for higher density housing will be very weak and unsustainable if such a walkable setting is not provided.
- 15-minute neighborhoods are an important Boulder objective, which will require the creation of a relatively large number of centers.
- The objective for centers is a drive to rather than drive through experience, a park-once setting, and a design that makes the pedestrian the design imperative.
General comments
First, strive to use words that resonate and are understandable to non-professional Boulder citizens. Terms such as “multi-way” or “activity center” or “alternate modes” or “corridor” are confusing, uninspiring, and negative. Second, when visioning or seeking comments from citizens, it is important that citizen comments be guided and informed by skilled design professionals (such as Dover-Kohl) who are skilled in presenting information in an understandable, inspiring way (particularly through use of quality graphics). Third, existing housing, employment, or land use patterns should not necessarily dictate visions if such patterns conflict with Boulder objectives. Fourth, the needs or convenience of regional commuters should not trump the low-speed, vibrancy, pedestrian scaled needs of Boulder’s centers.
Toolbox of Strategies that are Essential in Creating a Walkable, Compact Center
(somewhat different toolboxes are needed for other lifestyle zones – “transect zones” – in Boulder)
Land Development Regulations:
- Motor vehicle parking is behind buildings.
- Shorter blocks via cross-access pedestrian ways between buildings.
- Mixed-use zoning to reduce walking/biking distance, and increase 24-hour vibrancy and safety.
- Relatively high residential densities and commercial intensities.

- Remove any regulatory barriers to infilling existing parking with buildings.
- Do not allow gas stations at intersections.
- Convert parking minimums to parking maximums. Require that the price of parking be unbundled. Increase allowable shared use and leased parking opportunities.
- Relatively modest building setbacks. At intersections, a sense of place is achieved by requiring buildings to abut the back of sidewalks.
- Exemption from landscaping requirements.
- Relatively small minimum lot sizes.
- Relatively small signs required by the sign ordinance (to help signal a low-speed, pedestrian scaled setting).
- Proactively overlay a street grid with small block sizes before development is proposed.
- Do not allow fences to cut off non-street access to adjacent parcels. Fences used should not exceed three or four feet in height along a sidewalk.
- Emphasize multi-family housing rather than single-family housing in centers and along major streets.
- Consider requiring at buildings at least two-stories in height for more of a sense of place, a sense of enclosure, mixed use opportunities, and better adaptability to change over time.
Infrastructure
- Shorter street blocks (200 to 500 feet max).
- When streets passing through the proposed center are 4 lanes or more in size, they need to be necked down (road dieted) to no more than 3 lanes.
- Intersections must be kept relatively small in size so that they are pedestrian-scaled. No more than one turn lane in a given direction, relatively narrow travel lanes, and small turning radii.
- Continuous left turn lanes are to be discouraged. Raised medians with turn pockets are to be encouraged.
- Raised crosswalks when feasible and appropriate.
- Street (including lane width) and turning radii dimensions are small and slow-speed.
- Street lights should be pedestrian-scaled so that light bulbs are no more than 14 feet in height. Taller lights create a highway ambiance and induce higher car speeds.
- Bus bays are inappropriate in a compact, walkable center due to loss of pedestrian scale and increased pedestrian crossing distance.
- Sidewalks have straight, rectilinear trajectories rather than curvilinear, suburban trajectories. Curvilinear trajectories, by adding unnecessary distances to walking, are annoying and patronizing to pedestrians. They are mainly benefiting motorists, who obtain a more pleasing view as they drive along a street with curving sidewalks. They also increase the likelihood of dirt cowpaths being formed by pedestrians seeking the shortest route.
- On-street parking is allowed and priced.
- Consider visually prominent gateway features at the entrances to centers to clearly signal to motorists that they are entering a low-speed, walkable setting that requires attentiveness.


