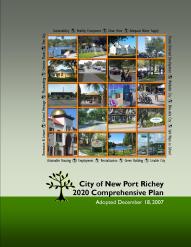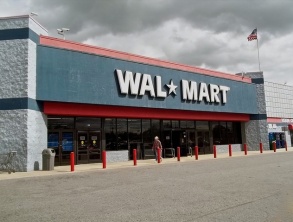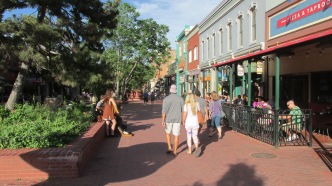By Dom Nozzi
February 17, 2000
I had a loud debate with my Gainesville, Florida planning department supervisors yesterday on what the Land Use portion of Gainesville’s Long Range Plan should say.
I pointed out that because transportation drives land use, it is hopeless, in the long run, for local government to fight proposed rezonings from single-family residential to non-single family on major, hostile streets. None of them agreed with me at all, and believe the City should continue our long, hopeless fight against rezoning proposals from single-family to non-single family on hostile streets. This is maddening, and obviously being colored by recent NIMBY attacks against the City.
After the meeting, I sent the planning manager excerpts from the West Palm transportation element. He responded with this:
Dom, I didn’t read all of this but I generally agree with the part I read. Transportation travel land use, and bad land use decision drive people away also. If the Street is bad and the Land use is bad what do you think will happen. For Gainesville the Streets are bad and the Land use is no so bad, so lets change the street and keep the land use. [this is the verbatim, uncorrected transcript of his message to me]
I responded to those comments with this:
“Glad you agree with West Palm and folks like Walter Kulash, who would say exactly what I and West Palm Beach would say on these issues. My main point: We are fooling ourselves and doomed to a life of permanent, never-ending battles with people who want to rezone single-family residential land that they own and cannot use as single-family residential land use due to the road.
“Granted, there are a few who could live in a single-family residential home and put up with the noise and reduced property value. Forty years from now, if we do not fix our arterials to make them more livable, we will, though incremental zoning changes, have those streets lined with offices and multi-family residential and retail. And over those 40 years, we will have a bunch of planners burned out on fighting those never-ending battles.
“In the long term, as Kulash points out, no force on earth – not even five no-growth advocates on the City Commission — can stop that incremental change. Yes, we can succeed, in the short term, in keeping the single-family. But that will only mean that we’ll have a bunch of vacant homes, and depressed property values.
“The best we can realistically hope for, in the long run, if we don’t fix the streets, is land use that makes sense for major streets (according to what the market wants), and helps transit, while minimizing strip commercial. That is why I think we should give some consideration to favorable recommendations on petitions that request going to office use or multi-family use (but not retail).
“Again, I am not recommending that we initiate the land use changes (that will inevitably come) — even though that would be most fair for suffering single-family property owners along major streets. Our message must be: “Either fix the street, or be fair and honest by realizing we are going to get incremental conversion away from single-family.”
West Palm Beach FL has shown clearly what can happen overnight (dramatic land use improvements and property value increases) when the street is fixed.
My comments to the Gainesville Comprehensive Long Range Planning Chief:
“I’ve not had a full night’s sleep for weeks, and have recently developed a severe case of insomnia. So when you see me dozing off at future staff meetings, you’ll understand.
“And it is not just student noise that is out of control. It is also emergency vehicles, vacuum trucks, police helicopters, etc… With regard to SW 13th Street (a major state highway running north-south through the middle of Gainesville), let me again try to make clear that the public sector, short of doing a major change to the street (such as we’re proposing for SW 20th Avenue), has nearly no meaningful way to affect the land use market. The Land Use plan I wrote for Gainesville, for example, will have a future land use map that merely adopts what is on the ground already, with a few minor tweaks based on what citizens have asked for on their individual property and we have agreed to. But even IF we could make wholesale, visionary changes to our land use map, such changes would have little meaning (or fairness) unless they are attuned to what the market calls for in those locations — and us planners would not be doing work to determine market feasibility of changed designations. Again, transportation drives land use. So unless we make radical changes to SW 13th, all we can expect is uses that are consistent with that sort of highway.
“Personally and frankly, I think converting SW 13th to a “4-lane urban street” is an oxymoron. Not to say that I’ve given up on 13th, because I think we’ll ultimately return to our senses and make it a 2-lane. I don’t know enough of the details to know what Chapel Hill has done, but I’m fairly certain that they are things we cannot duplicate anytime soon — such as buildings up to the street (which I would oppose on a 4-laner without on-street parking, since it is unfair to the business).
“I would have to see why Chapel Hill works well. I do not think it is feasible to slow traffic on a 4-lane state highway because FDOT would not allow it. It can happen with a 2-lane state highway due to things like congestion and a narrow street profile that does not create the illusion of a high-speed highway.
“More so than most, I can envision such a 13th Street corridor fairly easily. Given time and vision and courage, it can be wonderful. Many people consider me a pessimist on certain things, but hypocritically are extreme pessimists on things I’d like, such as a walkable city. I would strongly support what you suggest be done on 13th. But I do not believe it (a four-lane urban street) would dramatically change 13th to make it a good market for higher density residential or pedestrian vibrancy. Call me a pessimist, but I’m convinced we MUST remove travel lanes to make SW 13th work. And isn’t that necessary if we are going to install on-street parking there?
“But are we not skirting around the key effort? Don’t we need to admit that we need to slow the growth of UF, get more on-campus housing, or get better code enforcement (or a combination of such things)? I’m sorry, but I just don’t see a realistic way to transform SW 13th the way you and I know it needs to transform someday.
“In my humble opinion, we cannot realistically expect good redevelopment along SW 13th as long as FDOT forces it to remain a high-speed highway. I just don’t see colored crosswalks, landscaping, or wide sidewalks dramatically changing things. Don’t we, for example, have some colored crosswalk pavers out on Newberry Road near Oaks Mall now. Has that meant anything at all?
“I like your enthusiasm and ideas about Westgate, too, but am not sure even a Dover/Kohl charrette could do much unless the owners of the center felt the plaza was collapsing economically. There are things we might be able to do with an overlay district I’ve outlined in my urban design toolbox (which has been pulled from the urban design plan I wrote because it is “too new urbanist”). I’m hoping we can adopt such an overlay for places like Westgate, but the change will be painfully slow unless the plaza is torn down. That is the only way we can get the buildings re-configured in a proper way.
“Thanks for your comments, good suggestions and concern.”
More of my thoughts expressed to the Comprehensive Long Range Planning Chief:
“Probably our most enormous problem with ‘fixing’ this area is that we will not be able to do it as long as it remains a high-speed, 5-lane state highway. We can only save it if we can take out 2 travel lanes, but I suspect this is not politically feasible, given our FDOT people and our commission. SW 13th already has a bike lane that is excellent for bike commuters, but it would be interesting to create an off-street greenway trail there. Any opportunities? Any way to extort such a thing? Also, the existing buildings are way too far off the street to make for quality urbanism. We’d need code requirements that say that any reconstruction or new development must be on the sidewalk. Again, probably not politically feasible.
“So without removing travel lanes and without pulling buildings close, we have a long-term, huge problem. And this is not even to mention the fact that our residential density and commercial intensity along there is way too low. Once again, all we can do as the public sector to move the market in that direction is to remove travel lanes.
“I think we’d probably need some special, non-Traditional City [walkable Gainesville regulations I wrote for downtown] overlays for the two areas, and perhaps hire Dover to do the plan. Retrofitting such miserable places is a monstrous job that requires a lot of political courage and staff time. (which is why people like Dover are helpful) I could do overlays for the areas, but it will take a LONG time for them to transform those areas.
“An example of the problem of Trad City applied to Westgate: Would it be feasible and appropriate, without an internal street plan, to require all redevelopment there to demolish the strip store and put it up on 34th or University? Seems like we first need to adopt an internal street plan, and then find the courage to get the plan adopted and conformed to. And then have enough redevelopment interest to see meaningful redevelopment over a reasonable period of time.”






 the much more lax and largely ineffective Alachua County regulations for such retail.
the much more lax and largely ineffective Alachua County regulations for such retail.


