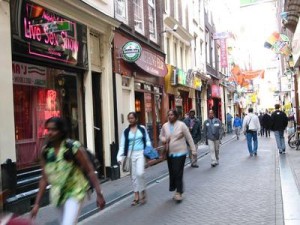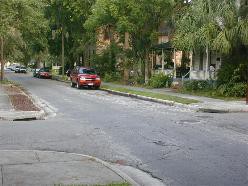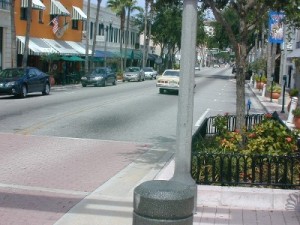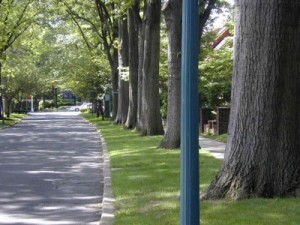By Dom Nozzi
Each year, America experiences an outrageous carnage due to car crashes. In 2011, 4,432 pedestrians were killed and 69,000 were injured in traffic crashes.
Such bloodshed is incompatible with a civilized society. Are we too barbaric to do what is necessary to end this slaughter? Will we continue to blame the victim?
For several decades, there have been organized advocacy groups for bicycling. For transit. For environmental conservation. For local businesses.
But there is no group lobbying for the needs of pedestrians.
This is very bad news for the health of cities, because particularly in a town center, the pedestrian is the design imperative.
Below is a manifesto I have written that I hope is a step toward rectifying this ruinous disregard for the pedestrian.
A Pedestrian Manifesto
Our community strives to protect and promote a walkable lifestyle as its design imperative. We believe that future development in areas of our community intended to be walkable should make walkability the primary emphasis of design. It is the lynchpin for the quality of life in the walkable areas of our community, for a quality transit system, for safety, for travel choice, for affordability, for human scale, for civic pride, for sustainability, for public health, for environmental conservation, and for the protection and enhancement of property values.
Given these overwhelmingly beneficial outcomes for a walkable community, we have adopted the following manifesto which, to the extent possible, should be followed in all actions taken by the public and private sector for projects in the areas that out community intends to preserve and promote as walkable.
Most imperatively, improving walkability (and civic pride, comfort, convenience and sociability) means scaling down spaces in places we intend to be walkable. This “human-scaled” need acknowledges that in American cities, our walkability problem is that we have TOO MUCH space. Too much distance. Not that we have too much in the way of parks or squares or plazas or other “open spaces,” but that we have buildings that are set back too far from sidewalks. Too many “sea of asphalt” parking lots. Roads that contain too many travel and turn lanes. Too much distance between the home both neighbors and the corner store.
Our first and most important task for creating the walkability that people the world over love in places like Rome, Siena, Paris, and Venice, is to create human-scaled city spaces – particularly in our town centers. A large number of roads need to be put on a “road diet” by removing travel lanes and calming down (slowing) the speed of cars so that streets are welcoming, safe and sociable. Buildings need to be pulled up to the streetside sidewalk. Parking lots need to be shrunk in size—preferably by replacing some of them with active buildings, and moving more of them to on-street parking spaces. Streets need to be gracefully enveloped by street trees. Houses need to be mixed with shops and offices.
Most of these design practices were followed for most of human history (in America, up until approximately World War II). It is time to start returning to that tradition.
Neighborhood Streets
In general, the following principles shall be used:
A. Streets should be two-way. Existing one-way streets should be restored to two-way operation.
B. Streets should be modest in width. Turning radii should be modest in size.
C. On-street parking should be encouraged to the extent possible over off-street parking.
D. Design speeds should be relatively modest.
E. Emergency service and public service vehicle needs should be secondary to the quality of life and life safety needs.
F. Particularly in areas affected by spillover parking, parking should be priced (metered) or allowed only by permit. Pricing should be calibrated for 85% occupancy, and the revenue returned to neighborhoods for neighborhood improvements.
Larger Regional and Main Streets
In general, the following principles shall be used:
A. Streets should be a maximum of 3 lanes in size, and those which are larger should be reduced to 3 lanes.
B. To promote permeability and walkability, mid-block crossings should be designed at regular intervals in locations near walkable neighborhoods and in town centers.
C. Traffic signals are preferably post-mounted and should be relatively modest in height.
D. Design speeds should be relatively modest.
E. Turning radii for these streets should be relatively modest.
F. On-street parking is the preferred form of parking, and parking meters used to achieve an 85% occupancy rate. Revenues from these meters should be used for the neighborhood where the meters are placed.
G. To the extent possible, these streets should contain raised, low-maintenance medians.
Street Lights
In general, the following principles shall be used:
A. Street lights should be relatively modest in height and historic in character.
B. Street lights should be full cut-off.
C. Street lights should maximize full color spectrum, such as Halogen.
D. Because they are the most invisible color in the landscape, street light structures (and other public equipment) should typically be black in color.
Sidewalks
In general, the following principles shall be used:
A. As soon possible, the community should fill remaining sidewalk gaps in neighborhoods.
B. Sidewalk gap filling should be a significantly higher priority than sidewalk repair.
C. In town centers, the trajectory of sidewalks should be rectilinear rather than curvilinear.
Building Disposition in Town Centers
In general, the following principles shall be used:
A. Buildings should butt up to the sidewalk, face the sidewalk with a main entrance, contain sufficient windows along the sidewalk, and have a first floor that is at least 10 feet in height.
B. Buildings should be parallel to the street, rather than rotated.
C. Buildings should be encouraged to be at least two stories in height and mixed in use (retail, office and residential).
D. High levels of building ornamentation should be encouraged.
E. Auto parking should never be in front of a building.
Homeless Population
In general, because the homeless/panhandling population is an important impediment to walking, the following practices should be employed:
A. Minimize or reduce the number of free meals provided in town centers.
B. Enforce the “no sleeping in public parks” law.
C. Use park facilities that discourage sleeping.
D. Consider adopting a “no smoking” law for parks and other public spaces.
Street Trees
In general, the following principles shall be used:
A. The community should install and maintain a dense, formally aligned, large, canopy trees along streets.
B. Trees of the same species or at least the same size and shape should be used along individual streets. Tree diversity should only be established, if necessary, from street to street.
C. Tree pruning along power lines should be consistent with practices described in “Trees in Urban  Design,” by Henry Arnold (1985).
Design,” by Henry Arnold (1985).
Parking
In general, the following principles shall be used:
A. To the extent possible, and as soon as possible, existing surface parking lots in and near town center neighborhoods should be converted to buildings.
B. Multi-family housing developments in and near walkable neighborhoods should “unbundle” the price of parking from the cost of the housing so that those who choose not to own a car are not forced to pay for expensive, unneeded, ugly, unwalkable parking.
C. Parking requirements should be relaxed in and near walkable neighborhoods. “Minimum” parking regulations for new development should be converted to “maximum” parking requirements, for example.
Summary
By adhering to these design guidelines, our community will be dramatically safer, more pleasant, more instilled with civic pride, more physically fit, more sustainable, more equitable, more affordable and more prosperous. These guidelines are essential if we ever hope to be able to dramatically reduce the utterly barbaric, unacceptable number of pedestrian injuries and deaths we experience each year.











